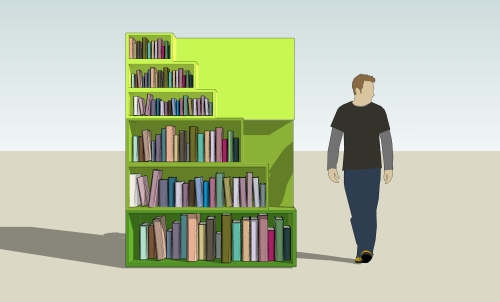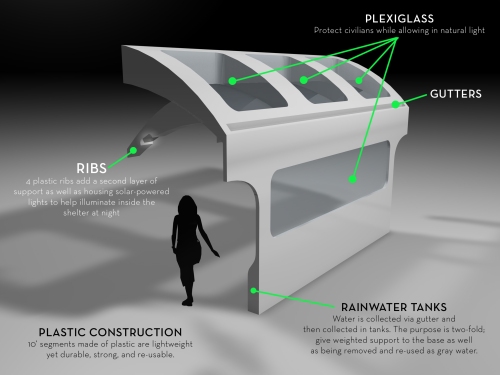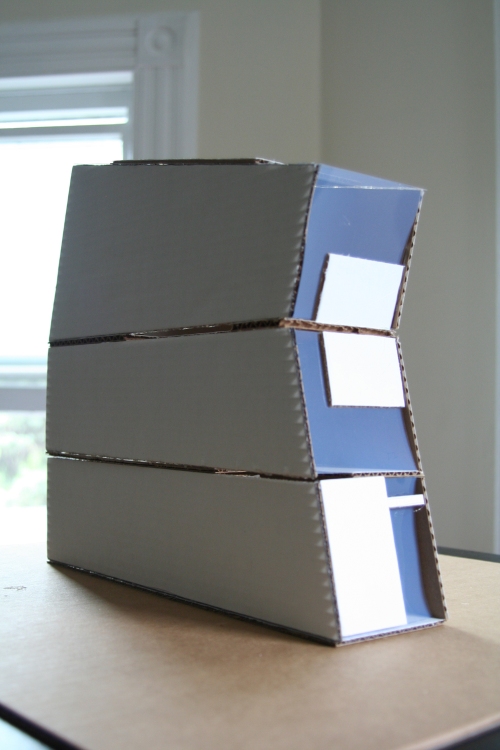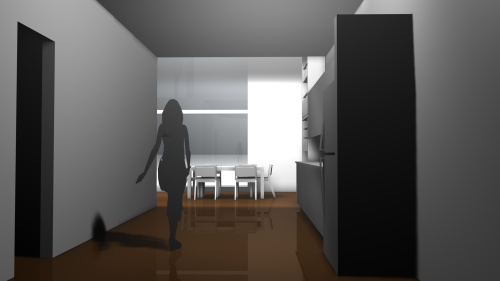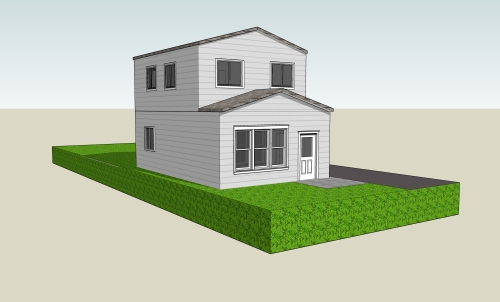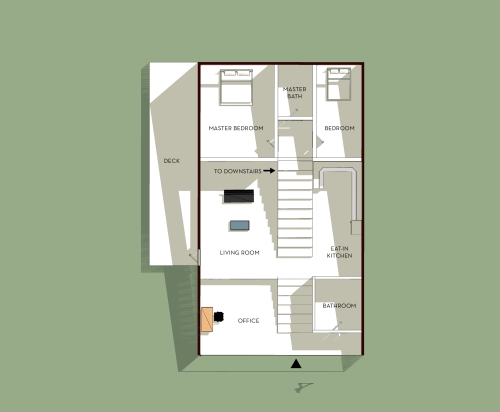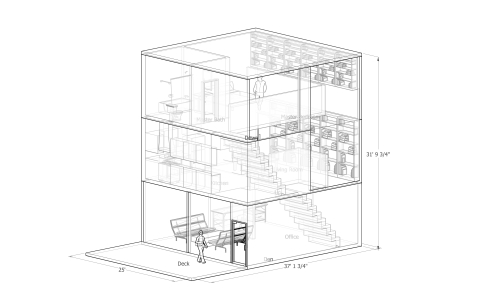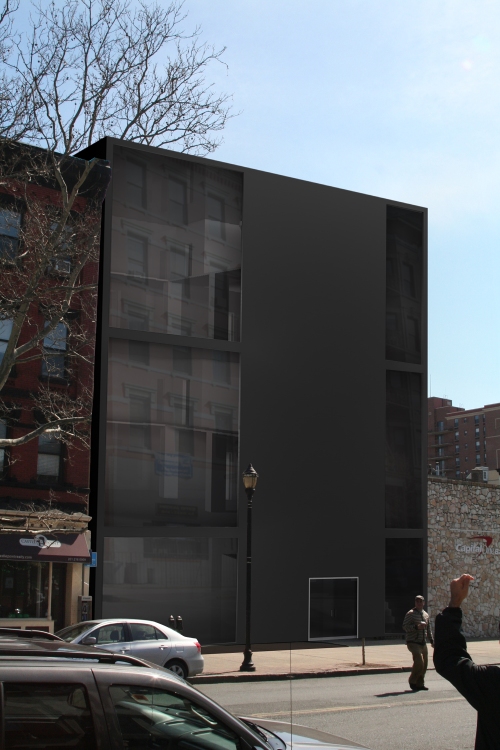Click here to see all renderings
Wow, this will be my last house for my ’12 houses in 12 months’ project. I can’t believe it’s been a year since I started this project! So much has happened and so much has changed! This has definiteley been a great experience for me. I’ve learned a good deal about architecture, even more about SketchUp, and a heck of alot about self motivation and self discipline. I don’t know what I’m gonna do with all my free time in 2010!
So for my last house I decided to do a mountain cabin. I enjoy snowboarding every winter, and I love the idea of having a cabin on the mountain to stay at for a winter vacation. This house is designed as a winter retreat, starting off with a mud room entrance for taking off those wet snow clothes and storing the snowboards, skis, and various other snow-related items. Upon entering the main part of the house you would walk right into a lower circle seating area, which has a bench wrapping around a large circle table, with a double-sided fireplace at the far end of the circle. I think the idea of a mountain cabin is all about going with friends and family and spending quality time together, away from the distractions of the modern world. This central seating area would be perfect for meals, games, and general hanging about. The fireplace adds warmth for everyone, both sitting within the circle or those milling about the kitchen or dining area. The main living area is all one open floorplan, with the circle, kitchen, and dining room all open as one big room. This allows for everyone to be together, while still allowing for smaller groupings and activities. The downstairs has a full bath and 1 bedroom which has 3 bunk beds, and the upstairs has a mirrored floorplan, yet slightly smaller since the upstairs bedroom is split to create a small sitting area / loft. The fireplace is a central feature of this house going from the ground floor straight through to the roof, helping to emphasize the open expanse of the living area.
So thats it. Now I get to spend another month or so compiling all of my work over the last year into a book and getting it printed via MyPublisher.com! Can’t wait to see the finished product. Over and Out.



