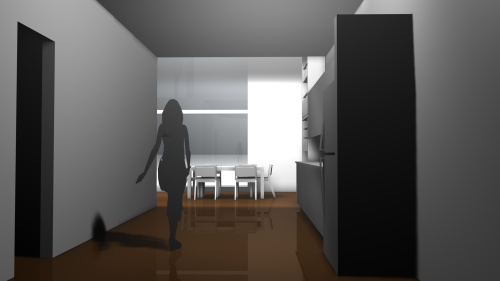July House/Apartment – Click Here For Slideshow of all renderings

After reading through Dwell magazine last month, I really wanted to do another small house. Since the first month of this project I did 4 Shipping Container houses, I thought it might be cool to change it up and design an apartment. Obvisouly, part of designing an apartment is dealing with multiple enclosed residences in 1 large building. I wanted to give myself alittle bit of a challenge this month too, so instead of working with a standard box for my basic floorplan, I started with a triangular shaped base. I really like the staircase that I worked into this loft-style apartment, going from very wide to very narrow at the landing of the 2nd floor. It’s actually surprising how little room you really need to have a functioning, practical home. This space is approx. under 1,000 sq ft, and there’s more then enough space for a family of 4 to live there. Well, that’s pure conjecture. I really have no idea how a family of 4 would deal with this apartment. There’d be more than enough space for 2 adults, but I’m not sure if there’d be enough open space for 2 kids to run and play. Who needs kids, anyway?
