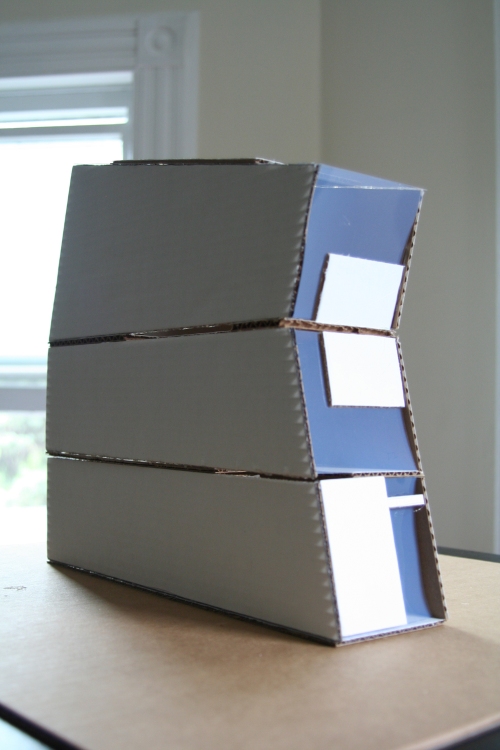Click Here for Timelapse video of construction
Click Here for Slideshow of Photos

For this month’s house I started out with the idea that I’d be designing a house that would be in Japan. There are so many well designed homes in Japan, I couldn’t help but take a stab at the clean, minimalist style of Japenese houses. One of the common threads through many of the houses in Japan is an overall lack of size. Because Japan is so densley populated, many houses are right ontop of one another, with only a small front and back yard. The idea of having houses directly the left and right led me to keep both left and right walls without any windows, but creating a snaking trail of glass from the ground all the way to the roof on both the front and back elevations of this house. I’m particuarly fond of how the glass on the 3rd floor goes straight into the roof, creating a skylight as well. I don’t know if that would really be feasable in the real world, but that’s not really much of a concern for me right now. The odd shape of the house came from playing with shapes in Sketchup. I had done hand drawings of the house, and then when playing with the shapes in SketchUp, I came up with this peculiar extrusion coming out of the stop of the house. Building the model was very fun, and I definitely got a much better idea of living space within a given area. I did not do any of the interior architecture since I knew it’d be hidden once I put up all the walls and roof, but I feel that this house would have more than enough space for a family of 4-5 peoople.

You spelled Japanese wrong…
I really like the tiers on this one, they remind me of the Tower of Pisa, and how as it would sink a little bit between the building of each level, so they would make the next layer slightly off-kilter to try and balance it out. Do you have a proposed floor plan for this’n?